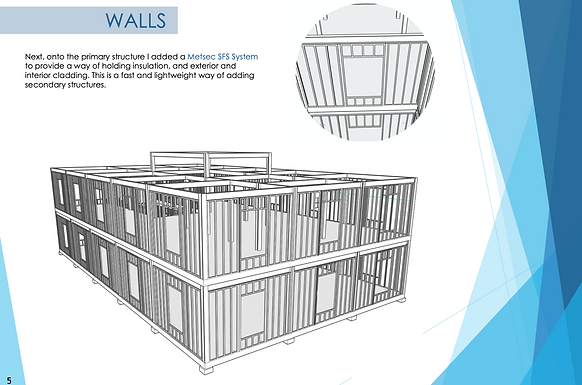top of page

S
Y
MyProjects.
GNR (Great Northern Railway) building
In this 2nd year project I designed a loose fit design for an abandoned shell of a Victorian railway building that could easily be transformed to suit more than one function. I looked at how this building could function as 1. A Community Centre 2. An Activity Centre.
contact
bottom of page






